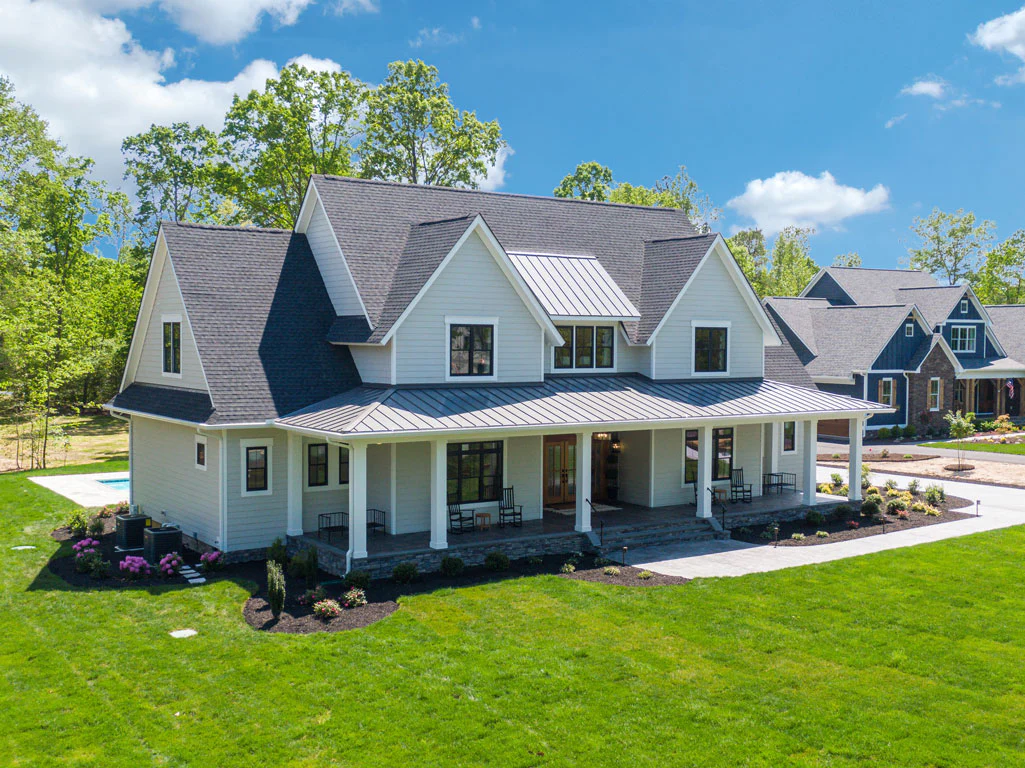
Texas Series
Ruth Ann House
House Plan Specifications
Total Living Area: 3952 sq ft
1st Floor: 2422 sq ft
2nd Floor: 1530 sq ft
Bonus Room: 268 sq ft
Total Porch: 1038 sq ft
Storage: 91 sq ft
Garage: 796 sq ft, 3 bays, side load
Bedrooms: 4
Bathrooms: 4
Foundation: Crawl space
Wall Framing: 2x6
Roof Pitch: 14:12
Exterior Siding: Brick
Width of House: 77'
Depth of House: 78'
Building Height: 37''
Ceiling Heights: 10' (1st floor), 9' (2nd floor, bonus room)
Catalina Ridge III House
House Plan Specifications
Total Living Area: 3566 sq ft
1st Floor: 3566 sq ft
Basement: 2083 sq ft
Total Porch: 868 sq ft
Garage: 1775 sq ft, 3 bays, front load
Bedrooms: 4
Bathrooms: 3
Foundation: Walkout Basement
Wall Framing: 2X6
Exterior Siding: Stone Exterior
Width of House: 105'-6''
Depth of House: 106'
Building Height: 23''
Ceiling Heights: 10' (1st floor), 10' (basement)
Key Features: Covered Front Porch, Deck, Eating Bar, First Floor Master Suite, Great Room, Home Office/Study, Jack and Jill Bathroom, Kitchen Island, Master Bath-Double Vanity Sink, Media Room, Mud Room, Open Floor Plan, Storage Space, Unfinished Space, Walk-in Closet, Walk-in Pantry, Walk-Out Basement for use as a fallout shelter or other purposes.
Seaview House
House Plan Specifications
Total Living Area: 4944 sq ft
1st Floor: 3639 sq ft
Lanai: 1813 sq ft
Front Porch: 314 sq ft
Rear Porch: 299 sq ft
Garage: 1420 sq ft, 4 bays, front load
Bedrooms: 5
Bathrooms: 6 full, 1 half
Foundation: Stemwall
Wall Framing: CMU
Roof Framing: Truss
Roof Pitch: 6:12
Exterior Siding: Stucco
Width of House: 96'
Depth of House: 103'
Building Height: 37''
Ceiling Heights: 12' (1st floor), 10' (2nd floor,)
Key Features: Covered Front Porch, Fireplace, First Floor Laundry, First Floor Master Suite, Formal Dining Room, Game Room, Home Office/Study, Jack and Jill Bathroom, Keeping/Family Room, Laundry 1st Floor, Loft/Balcony, Open Floor Plan, Outdoor Fireplace, Split Bedroom, Storage Space, Vaulted/Volume Ceilings, Walk In Closets, Walk-in Pantry
Meadowood House
House Plan Specifications
Total Living Area: 4033 sq ft
1st Floor: 2595 sq ft
2nd Floor: 1705 sq ft
Garage: 738 sq ft, 3 bays, front load
Bedrooms: 4
Bathrooms: 3 full, 2 half
Foundation: Slab
Wall Framing: 2X4
Exterior Siding: Stone Exterior
Width of House: 64'-2''
Depth of House: 88'-5''
Ceiling Heights: 11' (1st floor), 10' (2nd floor)
Key Features: Covered Back Porch, Covered Front Porch, Eating Bar, First Floor Laundry, First Floor Master Suite, Formal Dining Room, Great Room, His & Hers Closets, Home Office/Study, Kitchen Island, Laundry 1st Floor, Loft/Balcony, Master Bath-Double Vanity Sink, Outdoor Kitchen, Rear Porch, Split Bedroom, Walk In Closets, Walk-in Pantry, Wet Bars.
Seadune House
House Plan Specifications
Total Living Area: 4933 sq ft
1st Floor: 3222 sq ft
2nd Floor: 1711 sq ft
Lanai: 845 sq ft
Front Porch: 163 sq ft
Total Porch: 163 sq ft
Garage: 932 sq ft, 3 bays, front load
Bedrooms: 3
Bathrooms: 4 full, 1 half
Foundation: Stemwall
Wall Framing: CMU
Roof Framing: Truss
Roof Pitch: 10:12
Exterior Siding: Stucco
Width of House: 133'-11''
Depth of House: 46'
Building Height: 40'-6''
Ceiling Heights: 12' (1st floor), 10' (2nd floor,)
Key Features: Bonus Room, Covered Back Porch, Covered Front Porch, Eating Bar, Elevator, First Floor Laundry, First Floor Master Suite, Great Room, Hidden Room, Home Office/Study, Kitchen Island, Laundry 1st Floor, Master Bath-Double Vanity Sink, Open Floor Plan, Outdoor Kitchen, Rear Porch, Second Floor Master Suite, Split Bedroom, Storage Space, Two Master Suites, Walk In Closets, Walk-in Pantry, Wet Bar, Workshop

