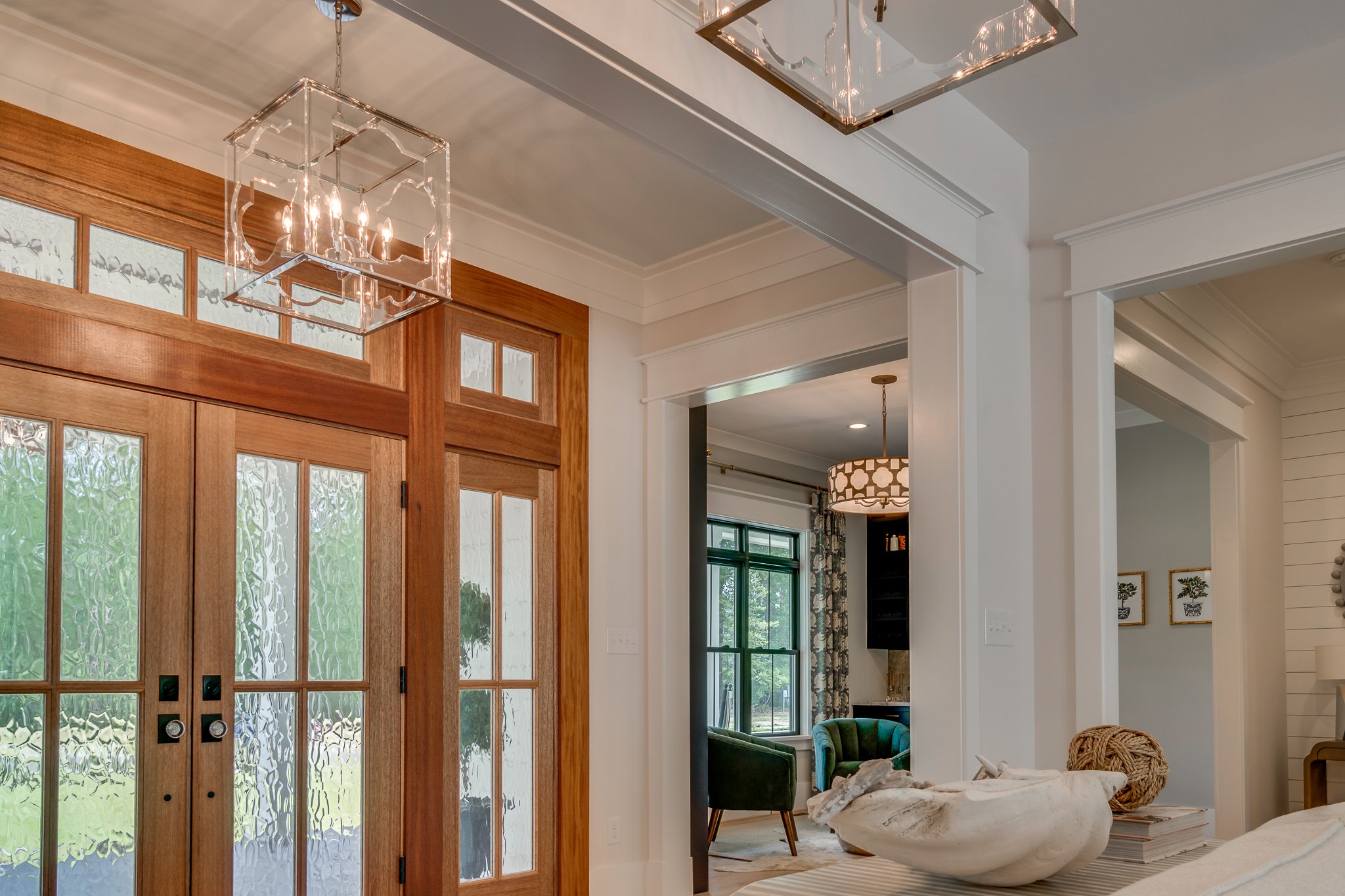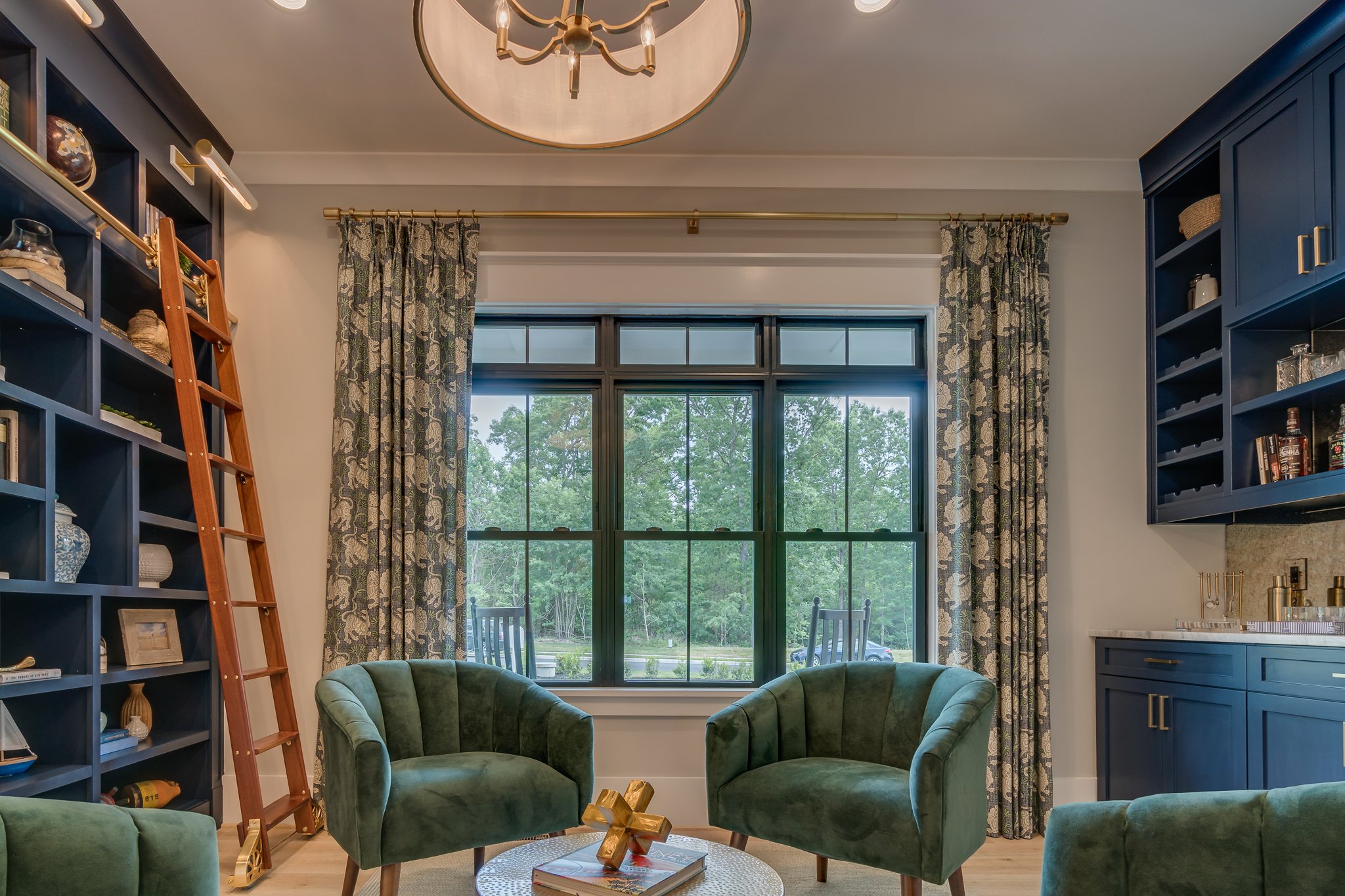
Ruth Ann
This plan offers a blend of luxury and functionality, with spacious rooms, extensive outdoor living spaces, and thoughtful design elements catering to various lifestyle needs.
First Floor
Entry: Entering through French doors into an open layout.
Great Room: Featuring a large fireplace flanked by built-ins, with an 11’ tray ceiling and views to the back through sliding glass doors.
Kitchen: Open to the great room, with a generous center island (seating for 3), walk-in pantry, and walk-through prep kitchen.
Formal Dining Room: Adjacent to the kitchen for easy access.
Informal Lounge: Additional space for relaxation or informal gatherings.
Master Suite: Located on the lower level, with a sitting area, French doors leading to the rear porch, a huge walk-in closet with built-ins, and a master bath with dual vanities, a private toilet area, a separate shower, and a soaking tub.
Mud/Laundry Room: Accessible from both the garage and side entrance, featuring numerous built-ins for storage.
Covered Front Porch: Spanning almost the entire width of the house, providing outdoor space for relaxation.
Covered Rear Porch: Featuring an outdoor fireplace, ideal for entertaining or family gatherings.
Second Floor
Three Additional Bedrooms: Each with generous closets.
Media Room: Great for movie or game nights.
Loft: Overlooking the great room, offering additional space for relaxation or activities.
Pocket Office: A dedicated space for working from home.




































































